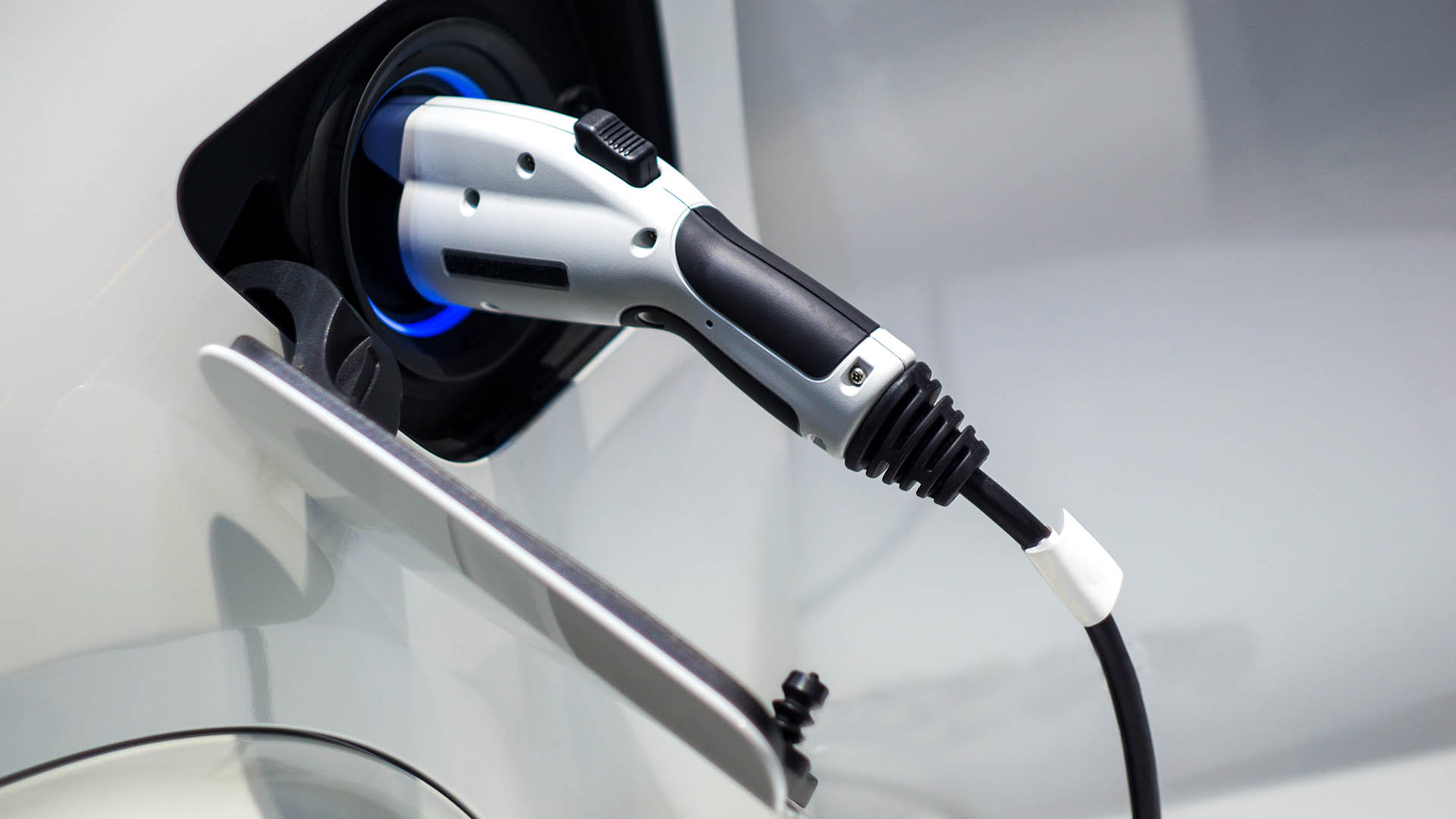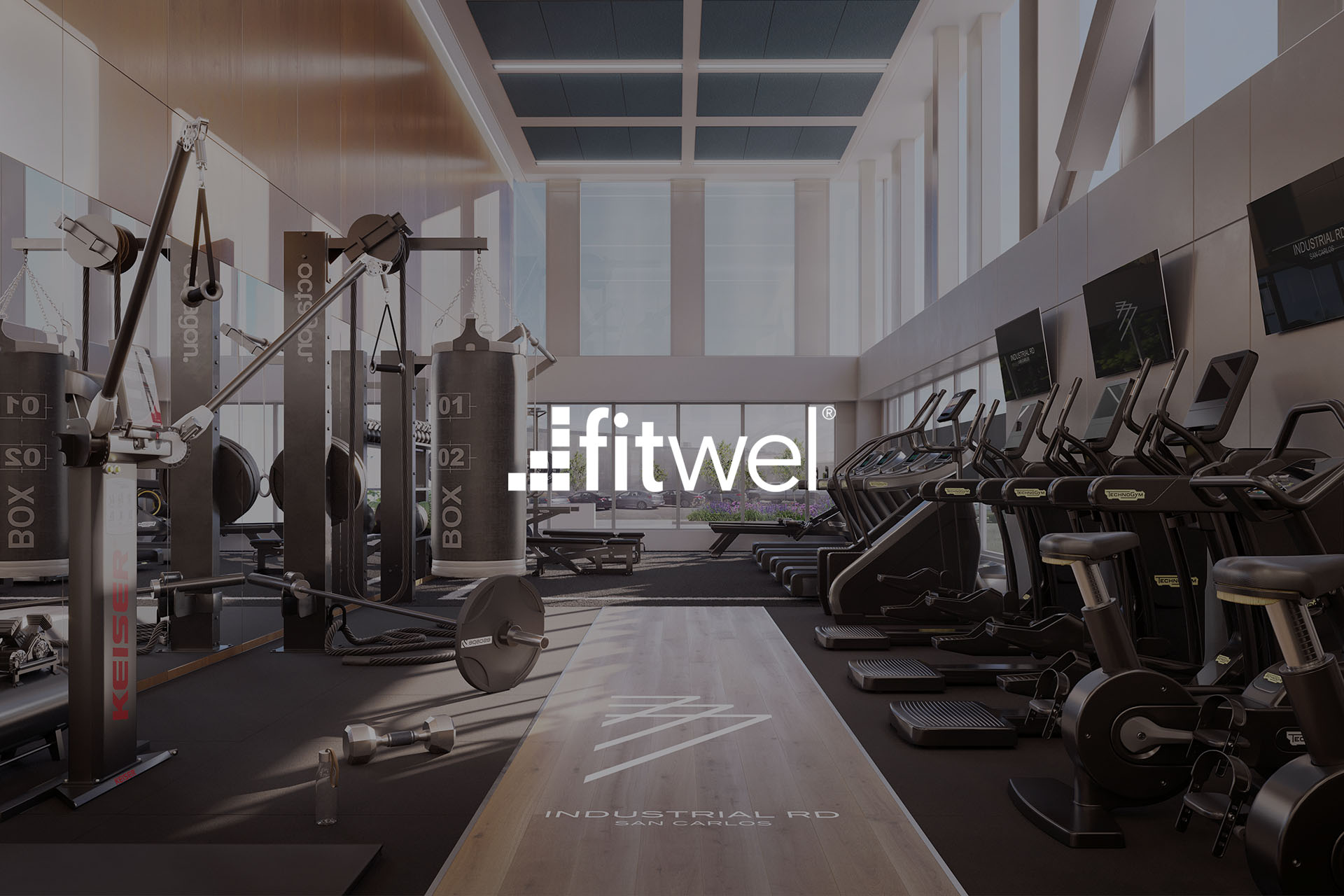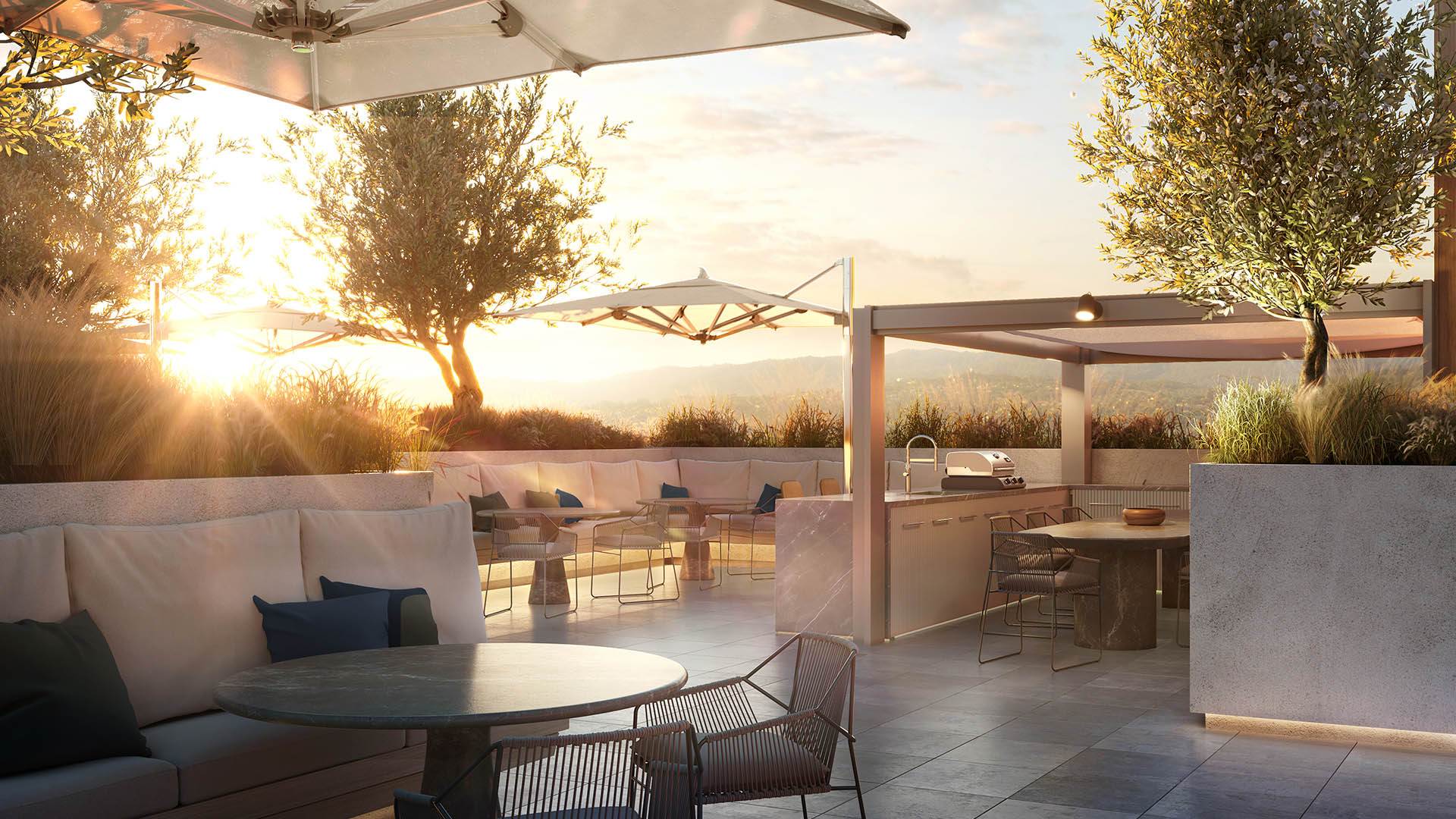Ideally situated at the heart of the Bay Area’s innovation economy, San Carlos is located midway between San Francisco and San Jose, surrounded by three of the world’s leading life science research centers: UCSF to the north, UC Berkeley to the northeast, and Stanford University to the south. These institutions consistently rank among the top 10 U.S. funding recipients of the National Institutes of Health (NIH).
Also home to the world’s leading technology companies, the area offers incredible access to venture capital, a thriving incubator network, and the best talent in the tech, life sciences, and engineering fields.
This ever-growing convergence of innovation, capital, and skilled professionals is driving demand for advanced lab and office space, making 777 Industrial an incredibly rare opportunity to occupy a contemporary building in the center of the action.
Beyond its regional attributes, 777 is surrounded by established neighborhoods, including downtown San Carlos, with its tree-lined streets, charming bistros and wine bars, elegant eateries, art galleries and boutiques. It’s just a 15-minute walk, or a quick trip on two wheels utilizing our property’s e-bike share program.
777 Industrial offers near-instant access to Highway 101 and the San Carlos Caltrain Station, making for convenient commutes.














































































































